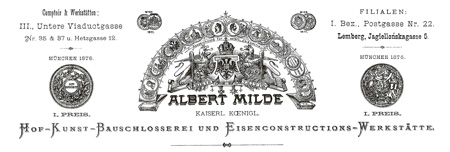The house of Mr. Sturany has been built from 1878 till 1880 by the architects Fellner and Helmer and is located near the Ringstraße (Palace Sturany, 1010 Vienna, Schottenring 21). It is the first building in Vienna that shows the fully unfolded baroque forms. This Palace has an exceptionally beautiful entrance. Mighty atlantes are holding the bow window and the crowns of the new-baroque Albert Milde’s lattice gate. During the implementation, special attention was paid to the locksmith's works. “This so professional lattice gate of Albert Milde influenced his ancestors so much, that from this time such gates became very popular“. The Medallions were produced according to the models of Rudolf Weyr. The stairway is decorated with the stair railing and door furniture artistically made by Albert Milde.
New-baroque lattice gate of Palace Sturany, 1880;
1010 Vienna, Schottenring 21
k. k. Albert Milde
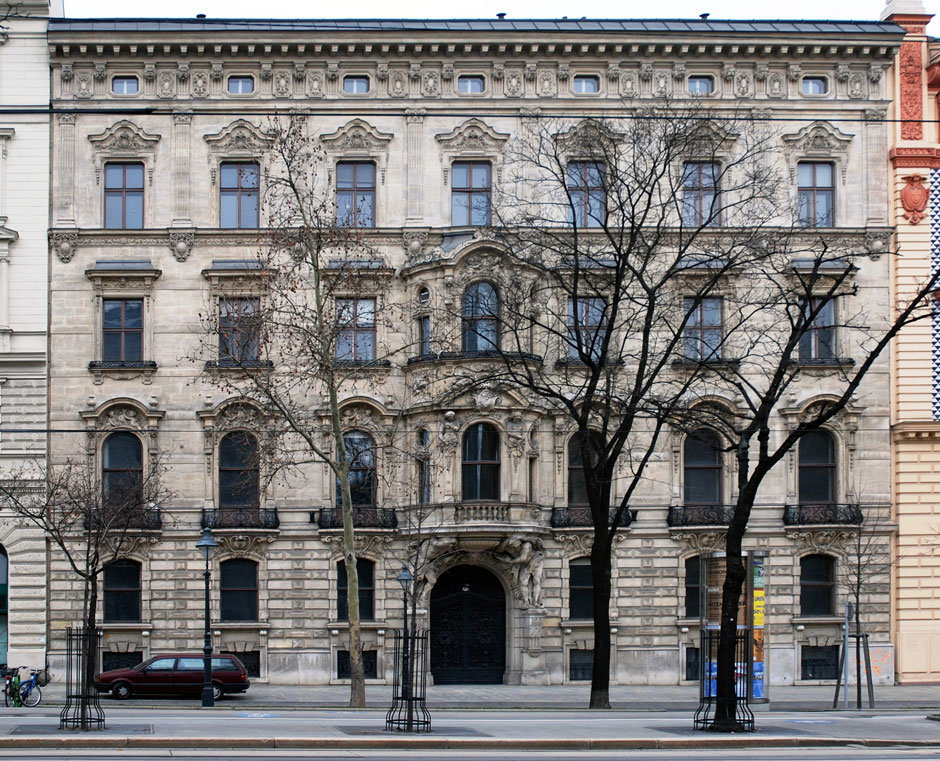
Palace Sturany, General view; 1010 Vienna, Schottenring 21(1)
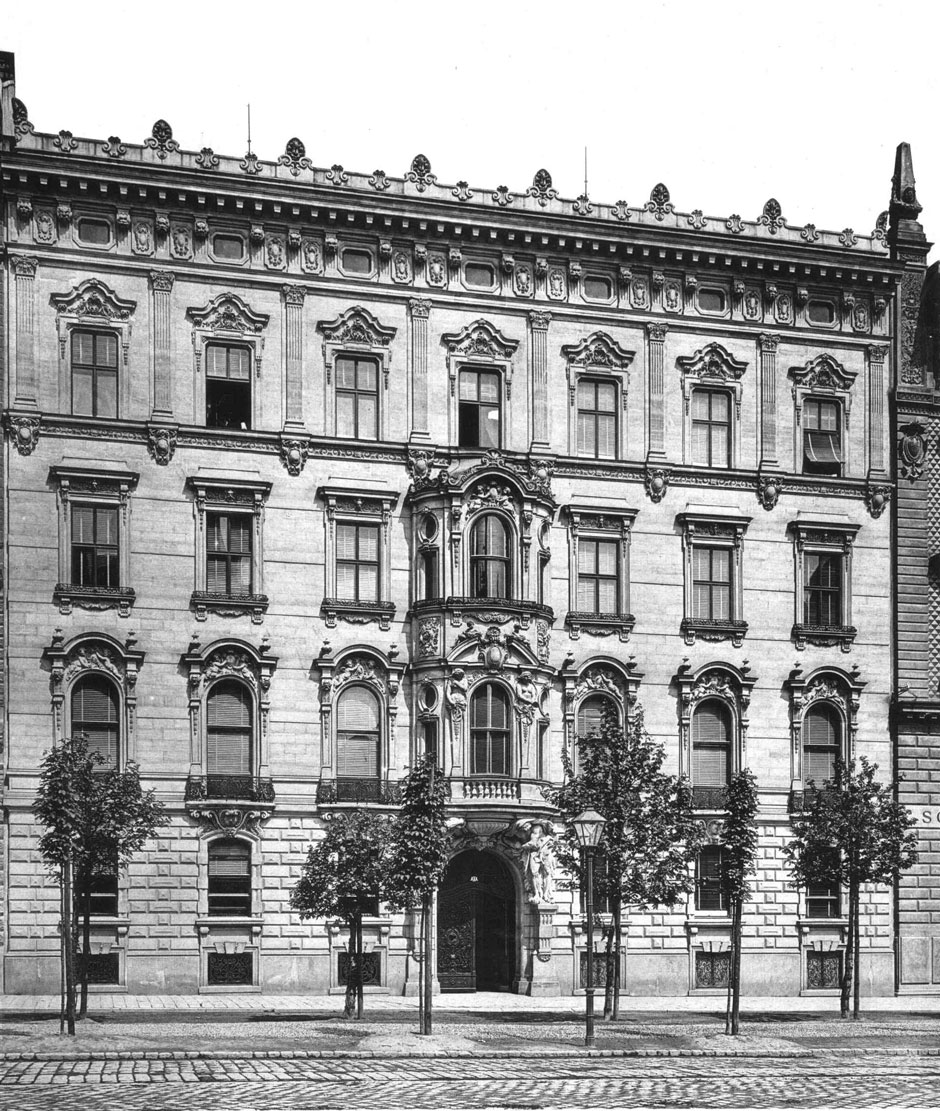
Archive photo: Palace Sturany, General view(2)
Architekten Fellner and Helmer
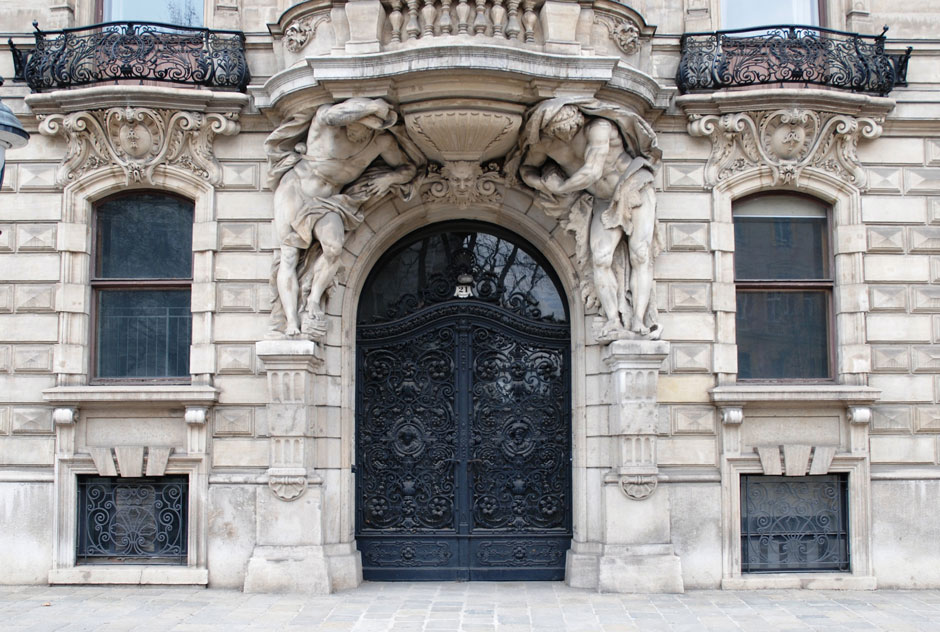
Palais Sturany, New-baroque lattice gate(3)
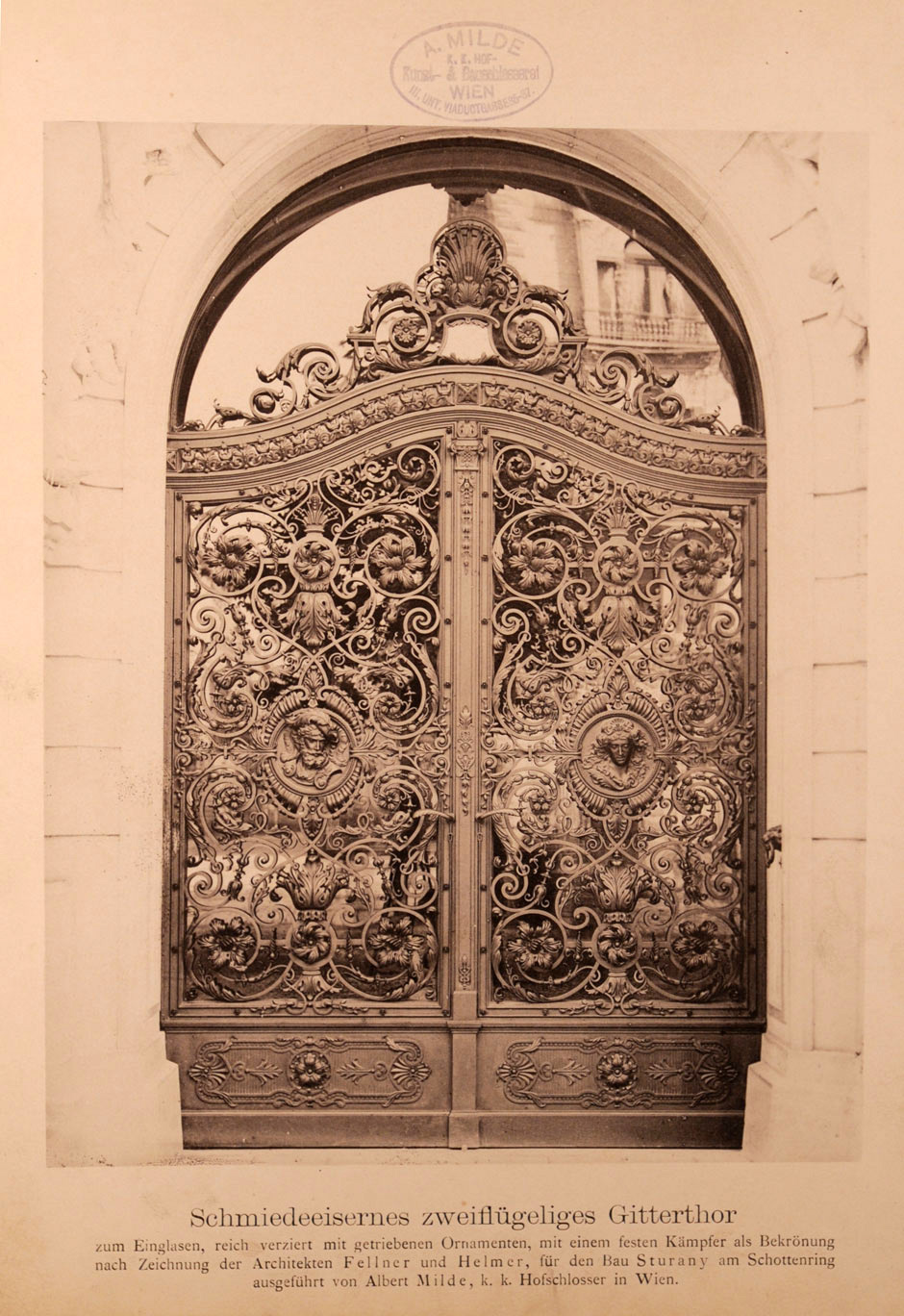
Archive photo: Palais Sturany, New-baroque lattice gate(4)
zum Einglasen mit getriebenen Ornamenten und einem festen Kämpfer als Bekrönung,
für das Palais Sturany,
nach einer Zeichnung der Architekten Hellmer & Fellner,
ausgeführt von Albert Milde, k. k. Hofschlosser in Wien.
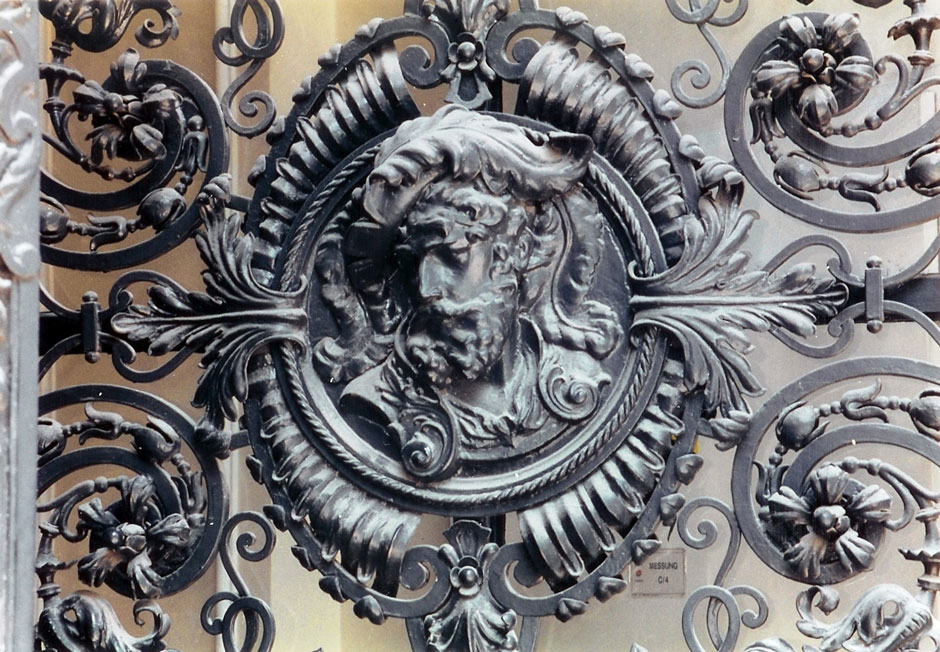
Palais Sturany, right medallion on the gate’s lattice(5)
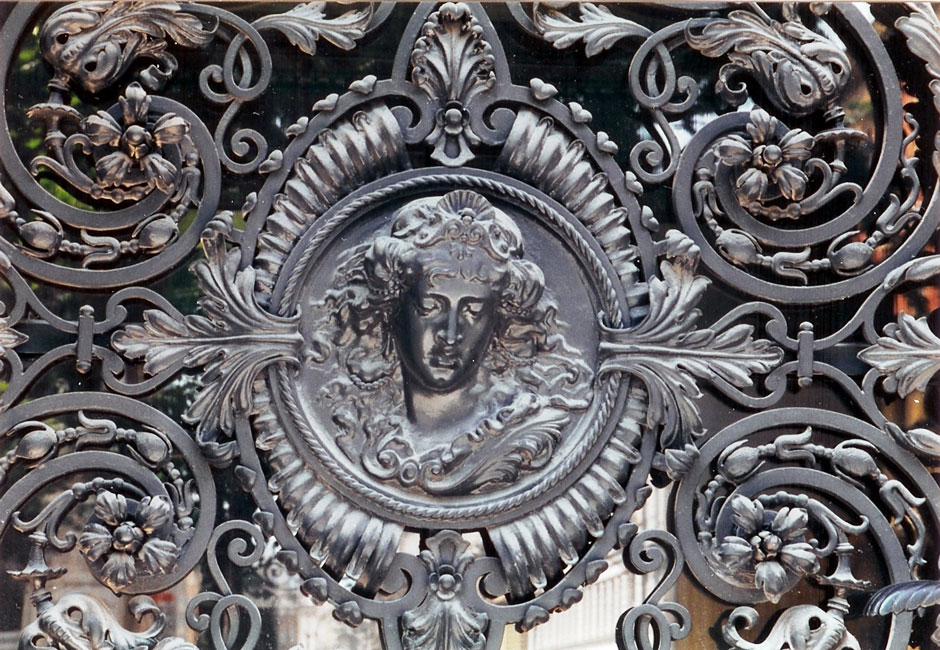
Palais Sturany, left medallion on the gate’s lattice(6)
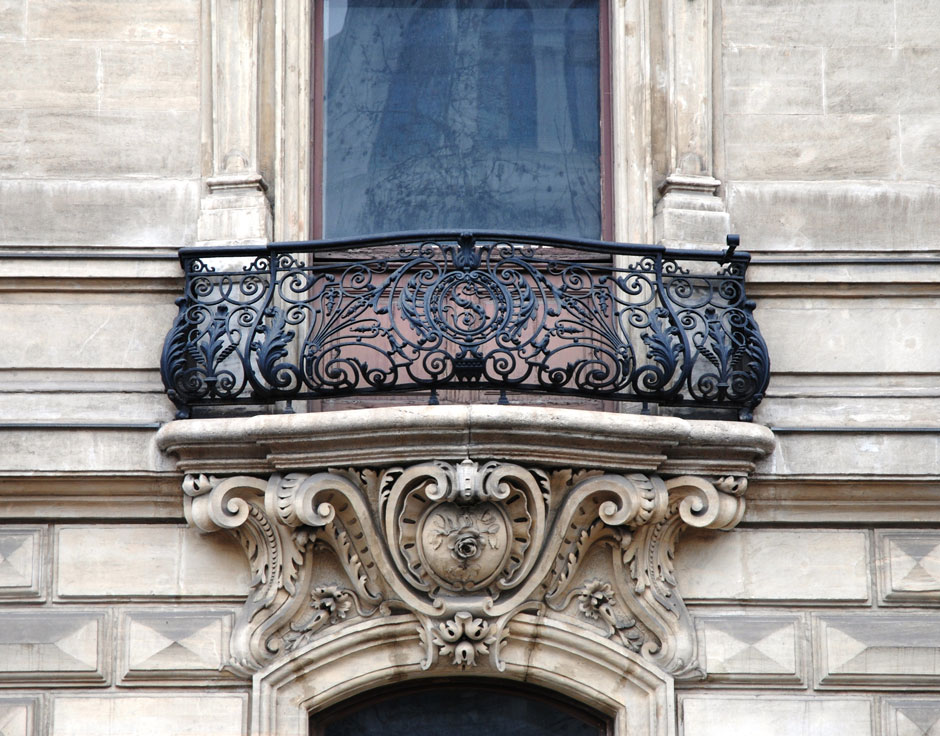
Palais Sturany, wrought balcony lattice(7)
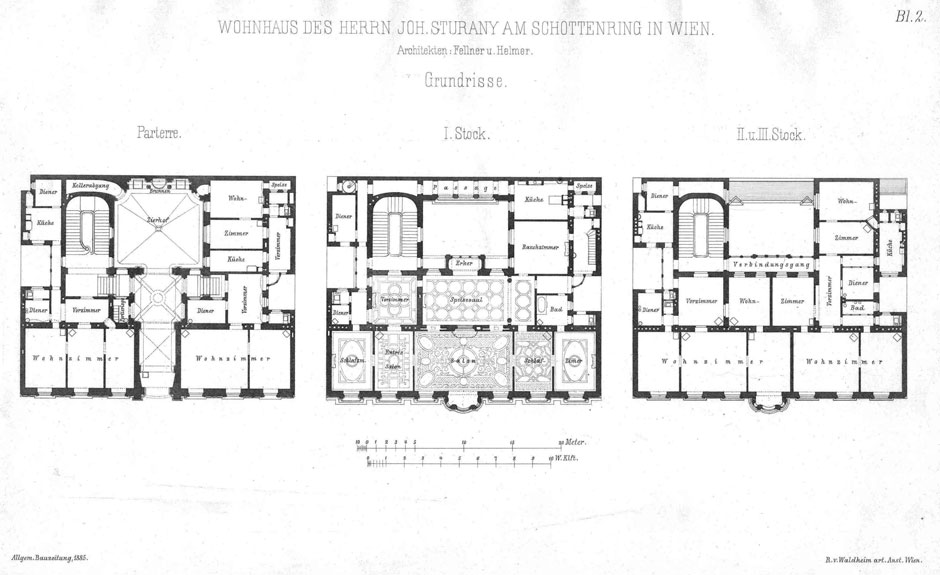
Archive photo: Palais Sturany, Grundrisse(8)
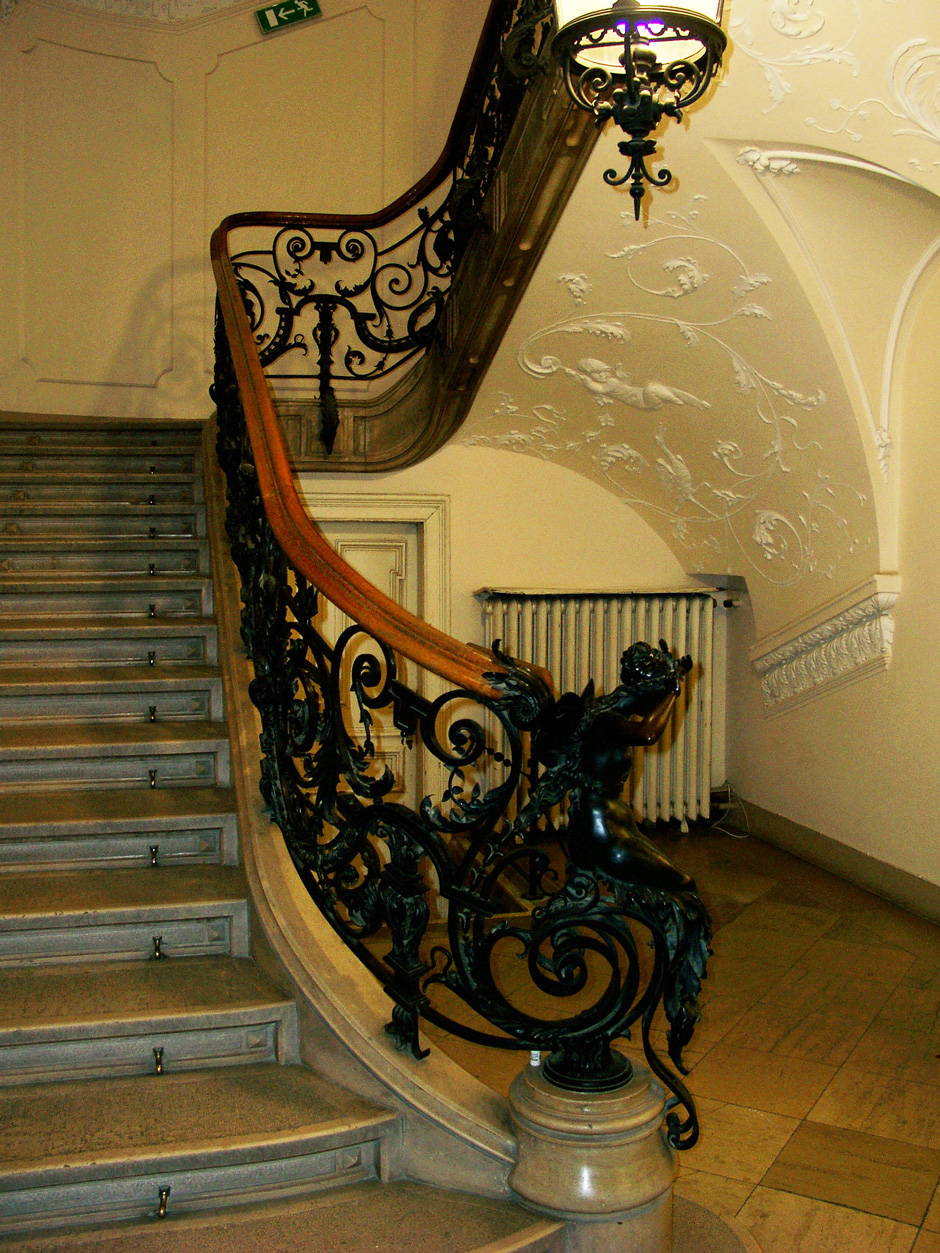
Archive photo: Palais Sturany, first floor, main stairs(9)
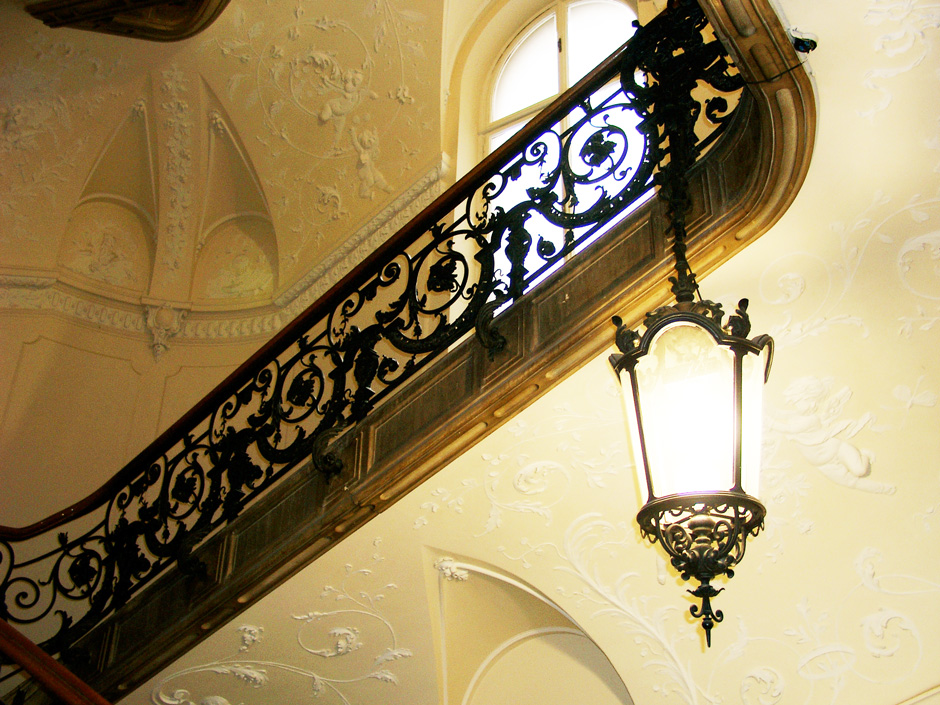
Archive photo: Palais Sturany, first floor, main stairs decoration(10)
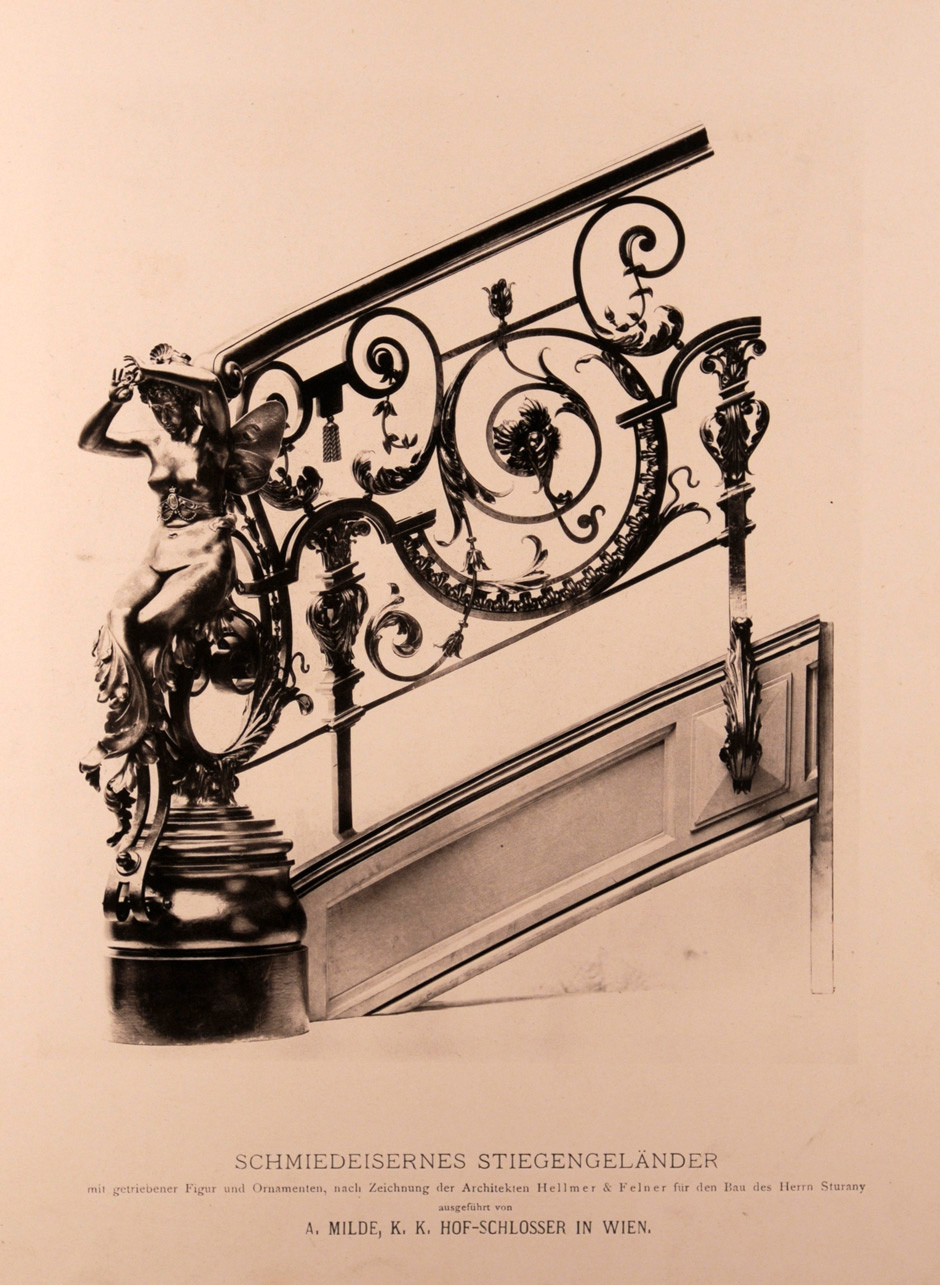
Archive photo: Schmiedeeisernes Stiegengeländer mit getriebener Figur und Ornamenten(11)
für das Palais Sturany,
nach einer Zeichnung der Architekten Hellmer & Fellner,
ausgeführt von Albert Milde, k. k. Hofschlosser in Wien.
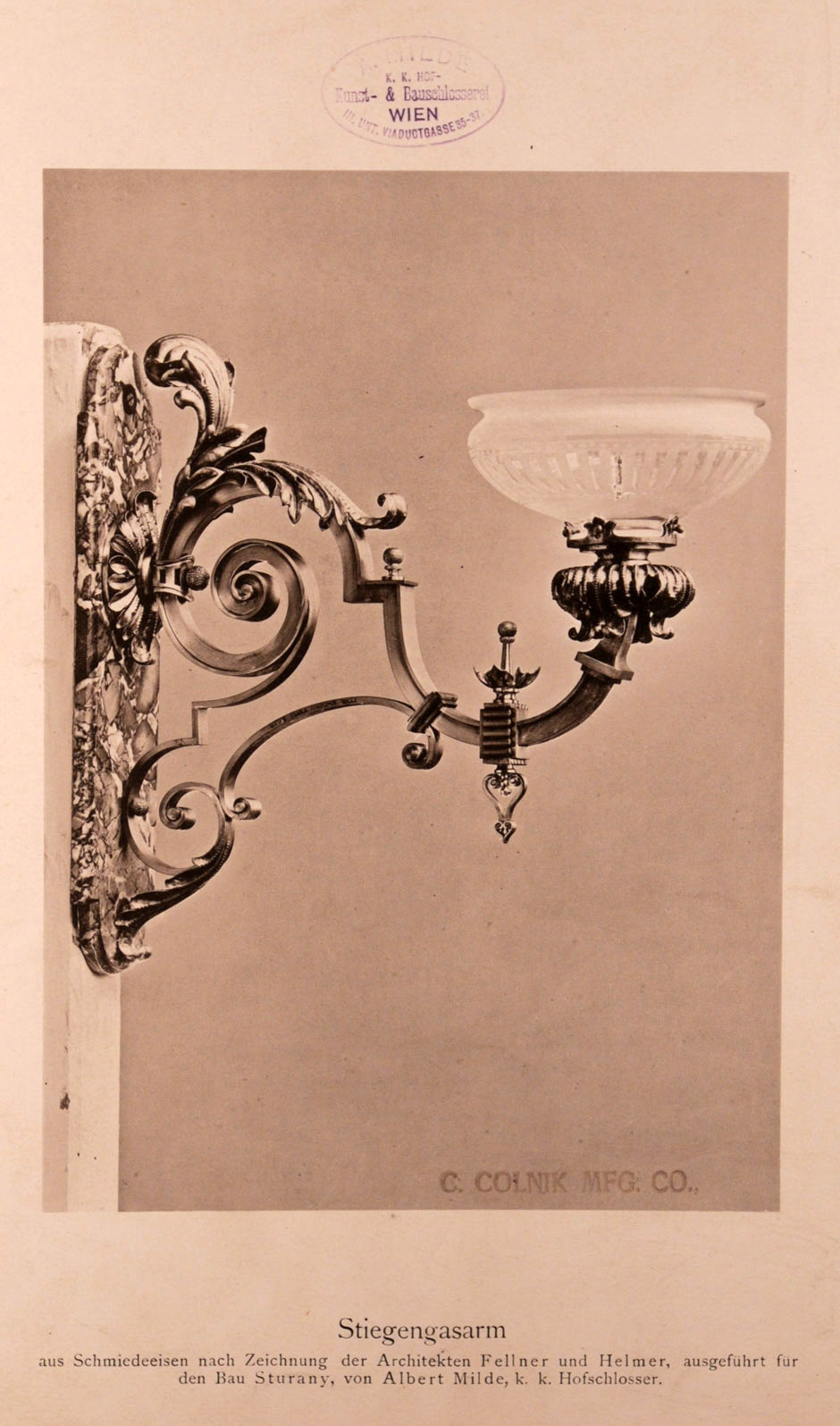
Archive photo: Palais Sturany, schmiedeeiserner Stiegengasarm(12)
nach einer Zeichnung der Architekten Hellmer & Fellner,
ausgeführt von Albert Milde, k. k. Hofschlosser in Wien.
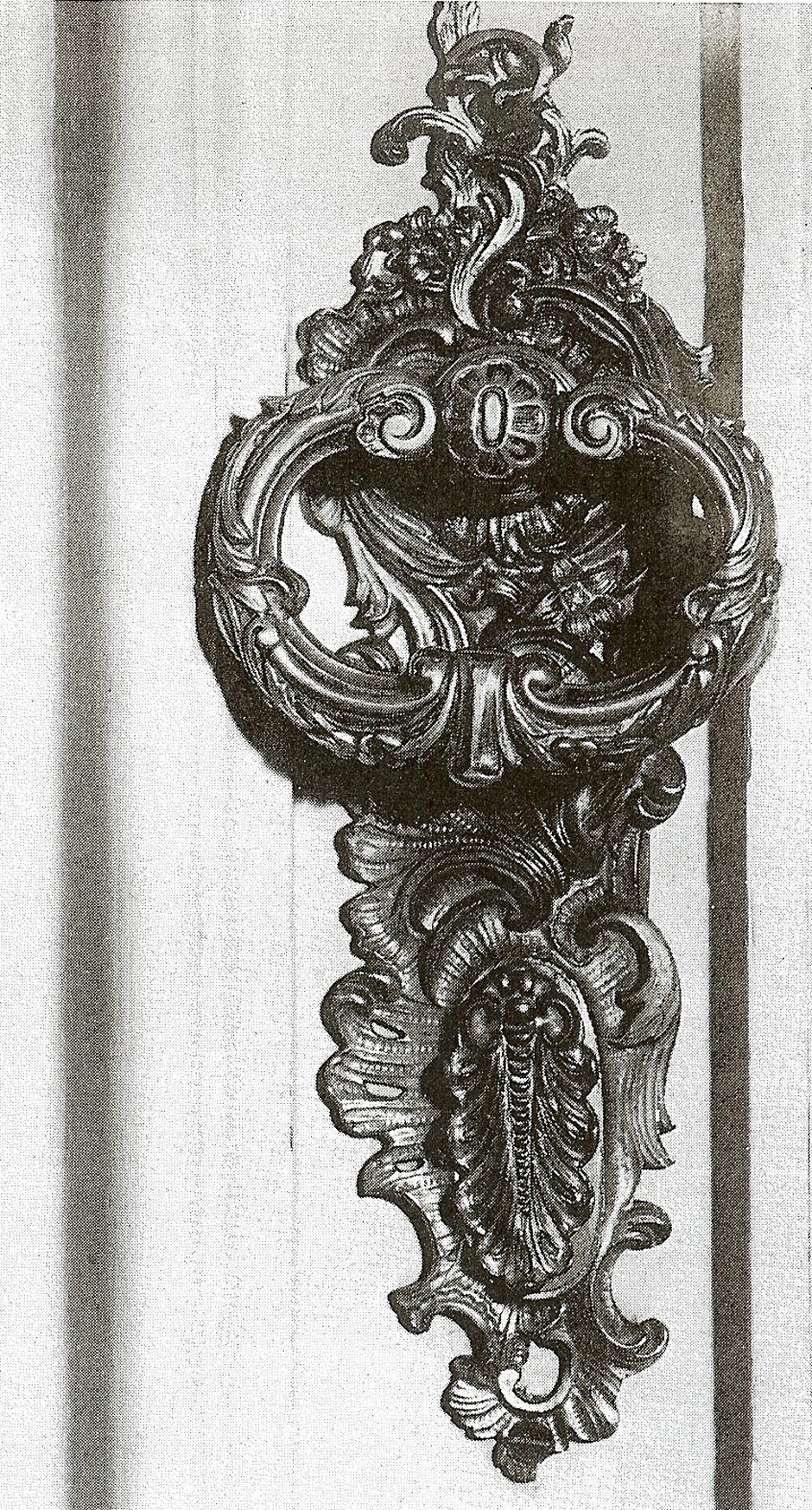
Archive photo: Palais Sturany, mezzanine, door furniture(13)
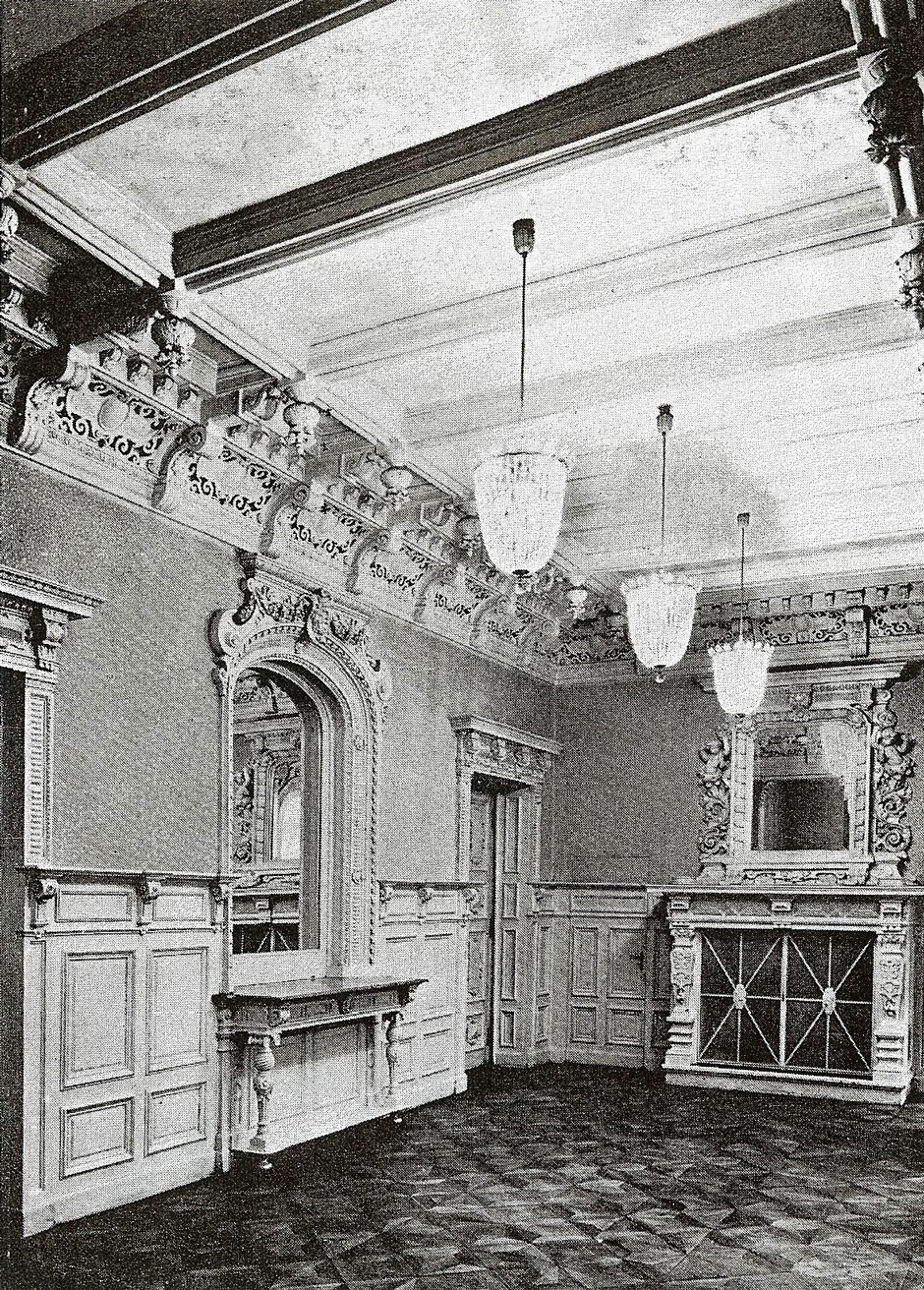
Archive photo: Palais Sturany, Beletage, hofseitiger Mittelraum Vordertrakt(14)
