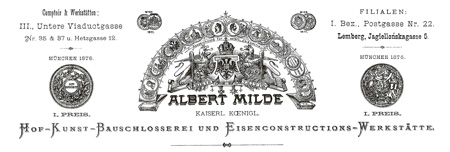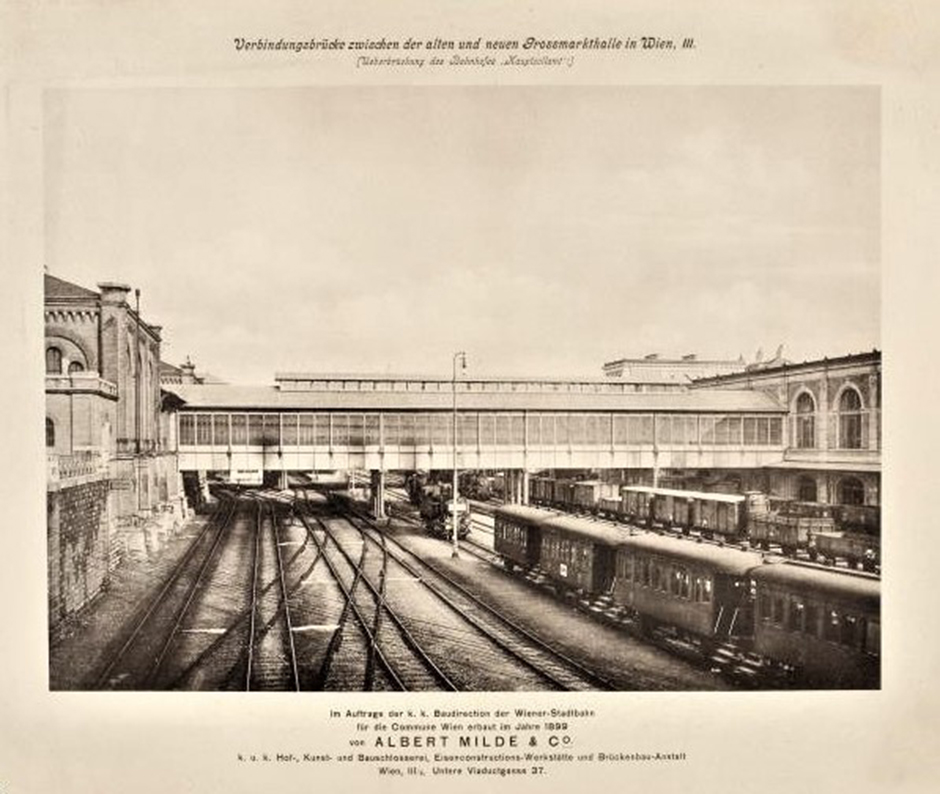| Construction start: | 1898 |
| Commissioning: | 22.3.1900 |
| Renewal: | 1931-1933 |
| Constructor: | Viennese municipality |
| Planning and site management: | The building management for the Viennese State Roads |
| Metal constructions: | Albert Milde & Co. |
| Monier arches: | G. A. Wayss |
| Master-builder: | Redlich & Berger |
| Construction system: | Iron bridge, Four beams bridge |
| Total clear span: | 64,10 m |
| Bridge width: | 8,50 m |
| Dead weight of metal constructions: | 256 t |
| Working load of an inner bridge girder: | 8.000 N/m2 |
| Working load of an outer bridge girder (weight of the loaded meat elevator): |
1,6 t/Piece |
| Archive sources: | HM, Inv. 55077, 56550 |
Construction history:
The market halls connecting bridge was built in conjunction with the extension of the main customs office on the railway station. The planning and construction of the bridge were made simultaneously with the new meat halls. In 1898 an initial stage of construction works has been starter and already in 1899 the bridge was completed. An opening took the place in March 1900.
From 1931 till 1933 the bridge has been renovated by the company Redlich & Berger Bau AG. In order not to interrupt connection between market halls, the new bridge was built around old metal constructions. They were removed only after the bridge was completely finished. The concrete bridge exists even today, however its operation has been ceased together with the demolition of the new meat hall.
Construction description:
The bridge connects the former central market hall with the new meat halls. The old construction bridged the railway tracks of the railway station‘s main customs office on an iron prop system and was design as the bridge hall; it had glazed side walls and flat double-pitch roof with one big lantern.

